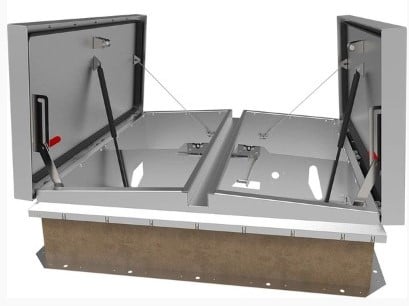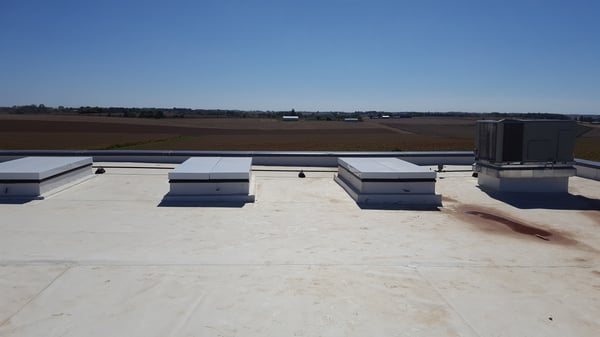Fire Emergency Preparedness: The Role of Smoke Vents in Commercial Building Safety
In the event of a fire, the safety of building occupants depends on effective emergency evacuation planning and reliable fire safety systems. Smoke vents play a critical role in commercial building emergency preparedness, helping to control smoke, improve visibility, and create safer exit paths for occupants. These life safety systems also support first responders by reducing heat and smoke buildup. In this article, we’ll examine how commercial smoke vent solutions enhance fire evacuation plans and contribute to overall building safety.

Smoke Ventilation for Early Detection and Fire Smoke Management
Smoke vents are essential components of effective fire safety and smoke control systems in commercial buildings. By automatically releasing smoke and heat during a fire, they help prevent the spread of smoke, maintain clearer escape routes, and reduce the risk of smoke inhalation. This early-stage smoke management not only enhances occupant visibility but also supports a faster, safer evacuation process. Proper smoke ventilation is critical to minimizing fire-related injuries and fatalities in commercial facilities.
Creating Clear Egress Routes with Smoke Vents in Fire Emergencies
In a commercial building fire emergency, maintaining clear and accessible egress routes is essential for safe evacuation. Smoke vents play a vital role in preserving these escape paths by venting smoke and heat from corridors, stairwells, and designated exit routes. By reducing smoke buildup in key areas, smoke vent systems improve visibility and help prevent disorientation or panic. This supports a faster, safer evacuation process and significantly increases the chances of a successful and injury-free exit for building occupants.
For additional safety measures, you may also consider fire-rated access doors for critical compartmentalization during emergencies.

How Smoke Vents Support Firefighting Operations in Commercial Buildings
Smoke vents play a dual role in fire safety systems by supporting both occupant evacuation and firefighting operations. By venting smoke and heat vertically through the roof, smoke vents help lower interior temperatures, reduce the buildup of toxic gases, and improve visibility for firefighters. These dedicated ventilation points create safer conditions, allowing firefighting personnel to locate and extinguish the fire more effectively. Including smoke vents in commercial building design is essential for enhancing first responder safety and performance during a fire emergency.
Explore Babcock-Davis Smoke Vents that support firefighter access and safety compliance.
Smoke Vent Compliance with Building Codes and Fire Safety Standards
Commercial building codes and fire safety standards frequently require the use of smoke vents to meet life safety regulations. These codes often outline specific criteria for the size, placement, and operation of automatic smoke vents based on building occupancy type, square footage, and layout. Ensuring compliance with smoke vent regulations is essential for protecting occupants, reducing liability for building owners, and avoiding costly code violations. Integrating compliant smoke vent systems is a critical step in any commercial fire protection plan.
International Building Code 2024 - 910 Smoke & Heat Removal
Integrating Smoke Vents with Fire Alarm and Life Safety Systems
Integrating smoke vents with fire alarm and life safety systems is a key component of a comprehensive fire protection strategy for commercial buildings. When properly connected, smoke vents can activate automatically in response to smoke detection or be manually triggered by occupants or first responders. This coordinated response helps control smoke early, enhances system efficiency, and ensures occupant safety. Seamless integration of smoke vents with fire alarm systems improves overall building performance during a fire emergency and supports compliance with fire safety codes.
For seamless integration, consider smoke vents with UL/FM approvals that meet all code requirements.
Plan Ahead for Emergency Preparedness
In emergency preparedness planning for commercial buildings, smoke vents play a critical role in facilitating safe evacuation, aiding firefighting operations, and ensuring compliance with fire safety regulations. By venting smoke and heat out of the building, creating clear escape routes, and assisting firefighting efforts, smoke vents contribute to the overall safety and well-being of building occupants during fire emergencies.
Incorporating commercial smoke vents into comprehensive emergency preparedness plans is essential for enhancing the resilience and effectiveness of building safety systems.
Frequently Asked Questions About Smoke Vents in Commercial Buildings
Contact Babcock-Davis
Babcock-Davis offers a complete line of smoke vents designed to meet all fire and life safety building codes. For additional information on products or specifications, please visit our Customer Sales & Support for guidance in selecting the right solution for your next project.